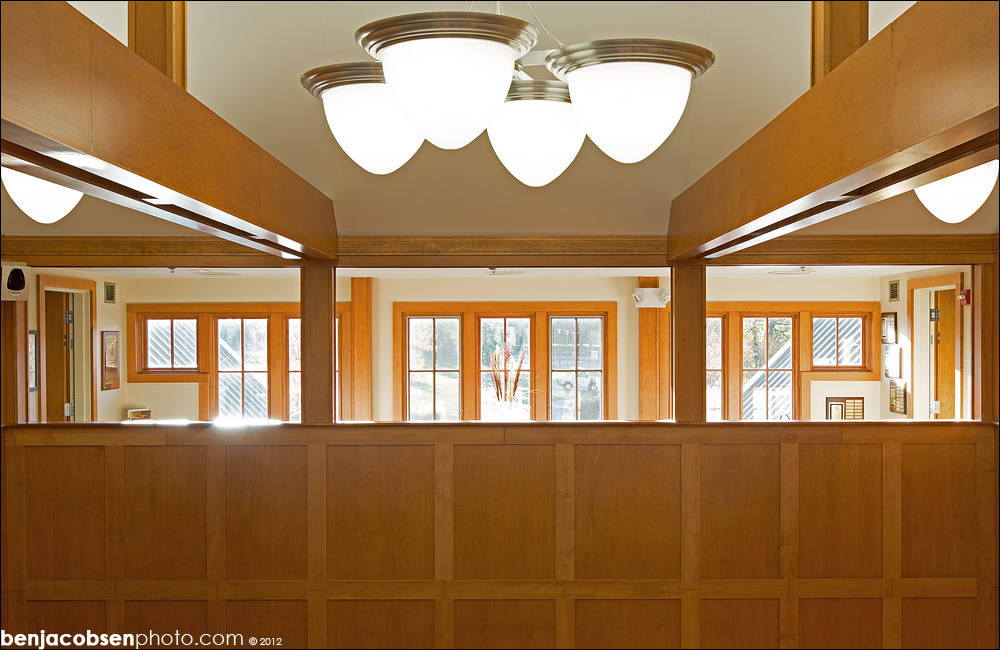Roger Williams University
CLIENT: Roger Williams University | ARCHITECT: Newport Collaborative Architects | TOTAL S/F: 11,200
PROJECT OVERVIEW
The Alumni and Admissions Center at Roger Williams University is and 11,000 sq. ft. brick veneered structure, completed in June, 2009. Excavation for utilities and resurfacing of the main university thoroughfare with only two total days of road closure, minimizing the impact on traffic flow through the campus. The building itself features highly efficient systems and construction techniques, such as rainwater management systems, local and recycled building materials, a tight building envelope and energy efficient lighting and mechanical systems. The stated and achieved sustainability target was the USGBC LEED Silver Certification.
PROJECT FACTS
- LEED Silver Target
- Energy efficiency including building envelope, rainwater management, high efficiency electrical & mechanical systems
- Certified woods, formaldehyde free and high recycled product content
- Waste management control and recycling
- Functioning and operating facility during construction
- Preconstruction partnering for budget & scope development
- Constructability review and value engineering
- Negotiated, open-book GMP









