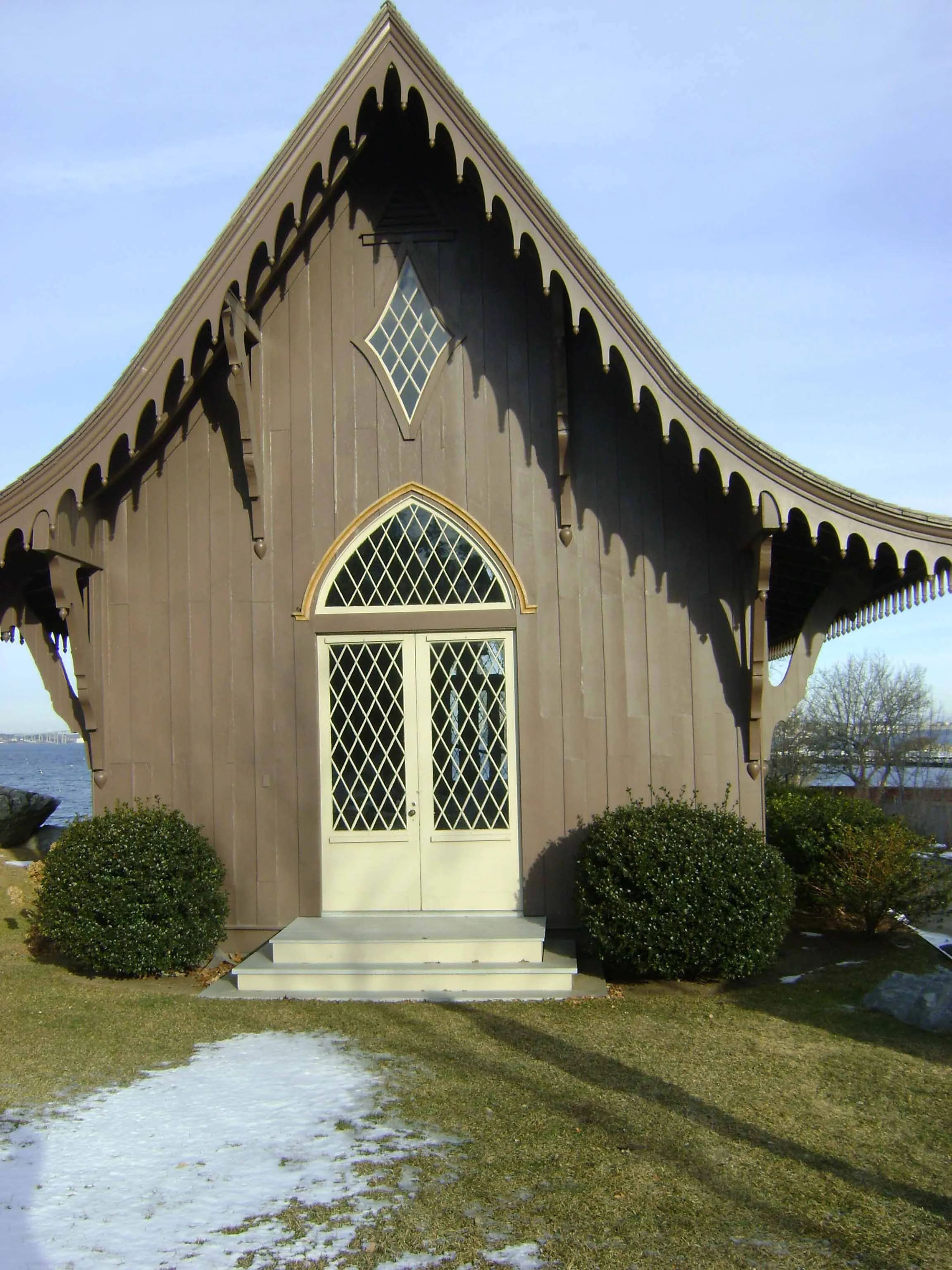New York Yacht Club
CLIENT: New York Yacht Club | ARCHITECT: Newport Collaborative Architects | TOTAL S/F: 7,000
PROJECT OVERVIEW
The project consisted of a 2600 sq. ft. maintenance building and 1500 sq. ft. storage building, as well as significant site work associated with parking facilities adjacent to established wetlands. In addition, approximately 800 l.f. of structurally deficient masonry estate wall was reconstructed along Halidon Avenue. The maintenance facility is designed with flexi-core structural slabs for heavy loading. Additions to the project included retaining walls and renovations to the existing boat house. Work on the wall included demolition of the existing, failing structure, as well as salvage of all terra-cotta tiles for re-use in the newly designed structure.
PROJECT FACTS
- Constructibility Review and Value Engineering
- Historic Registry Guidelines
- Operating facilities during construction
- Environmentally sensitive site restrictions
- Demolition of existing structure to accommodate 2 new maintenance and storage facilities
- Traditional stucco construction matched to existing historic structures
- Slate roof matched to existing historic structures
- Approximately 800 LF of estate wall reconstructed under historic district oversight







