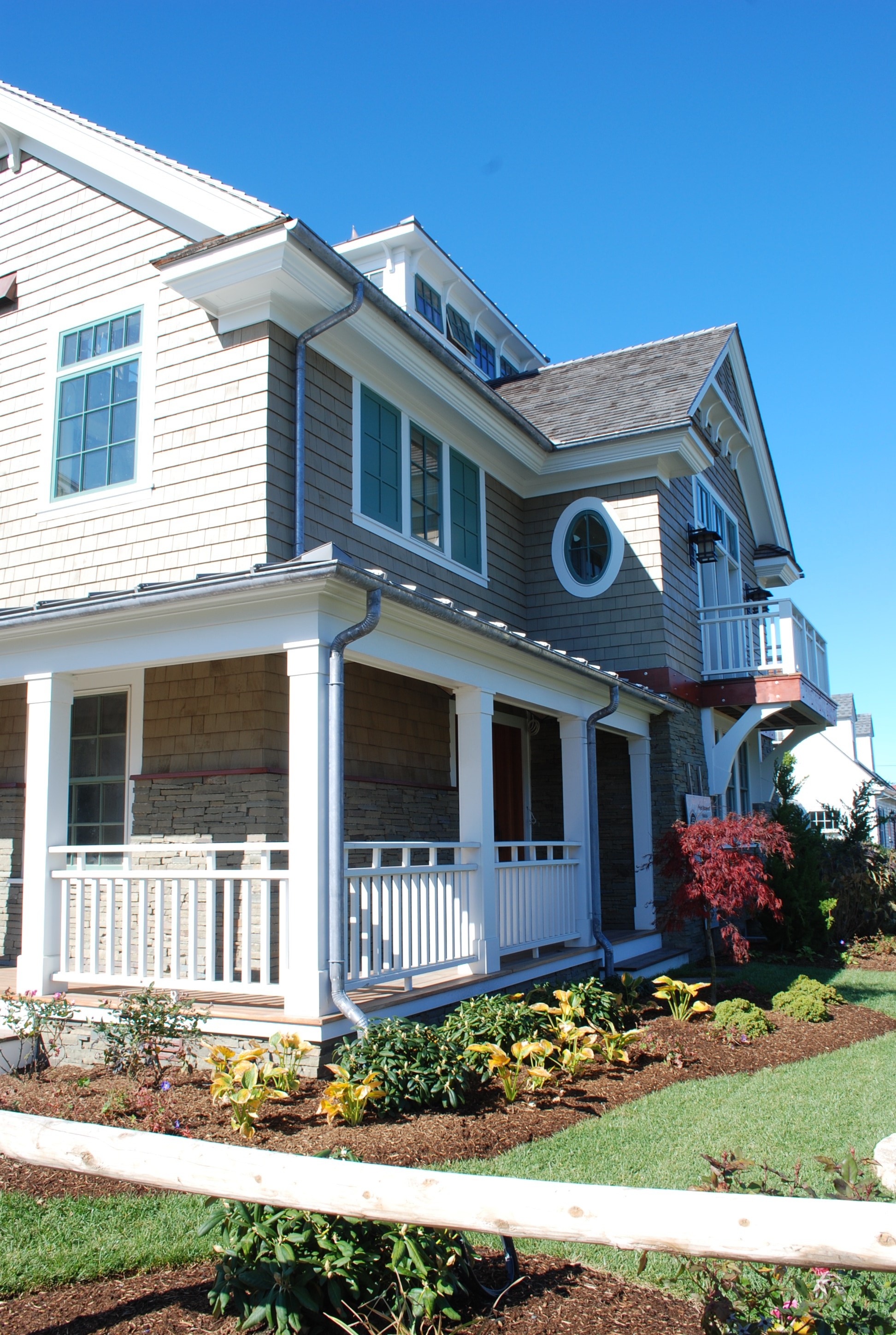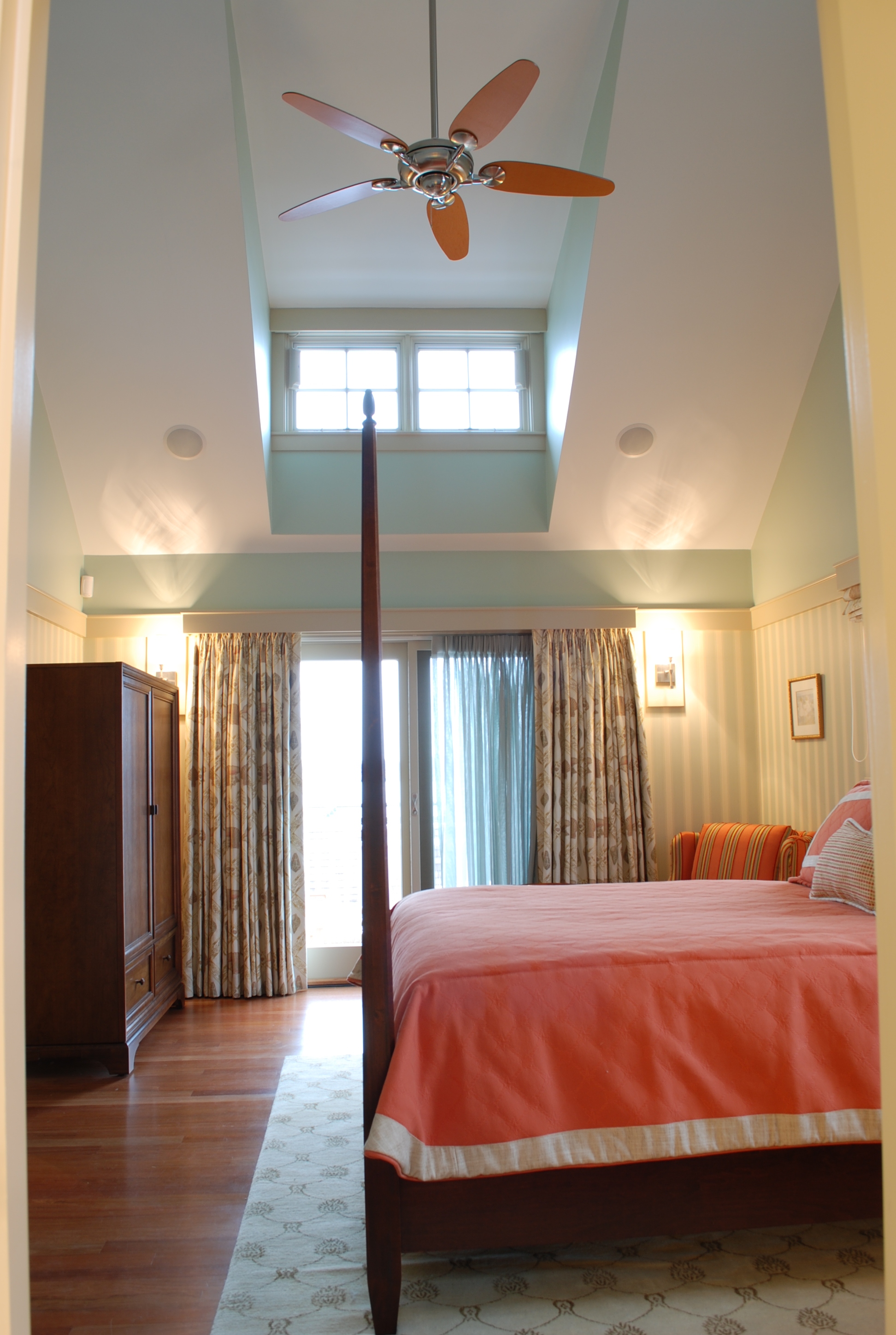Private Residence
CLIENT: Private Residence | ARCHITECT: Newport Collaborative Architects | TOTAL S/F: 4,500
Project Overview
New Construction single family 3 story, 4,500 SF with elevator residence. This house contains custom designed cabinetry, millwork, granite and marble countertops, hardwood walnut flooring along with stone and tile floors. Integrated heat/ smoke detectors and alarm system electronics include custom front door and walnut main stairwell. Exterior includes bluestone patio and front walk, cedar and mahogany decks, outside shower and landscape lighting.
Project Facts
- Demolition of existing structure
- High-end residential
- Open book GMP
- Value engineering
- Partnering in pre-construction phase for budget and scope development
- Exquisite carpentry and millwork features
- Towering native stone walls & fireplace
- Challenging site, including V-Zone, Wetlands and DEM & CRMC Restrictions









